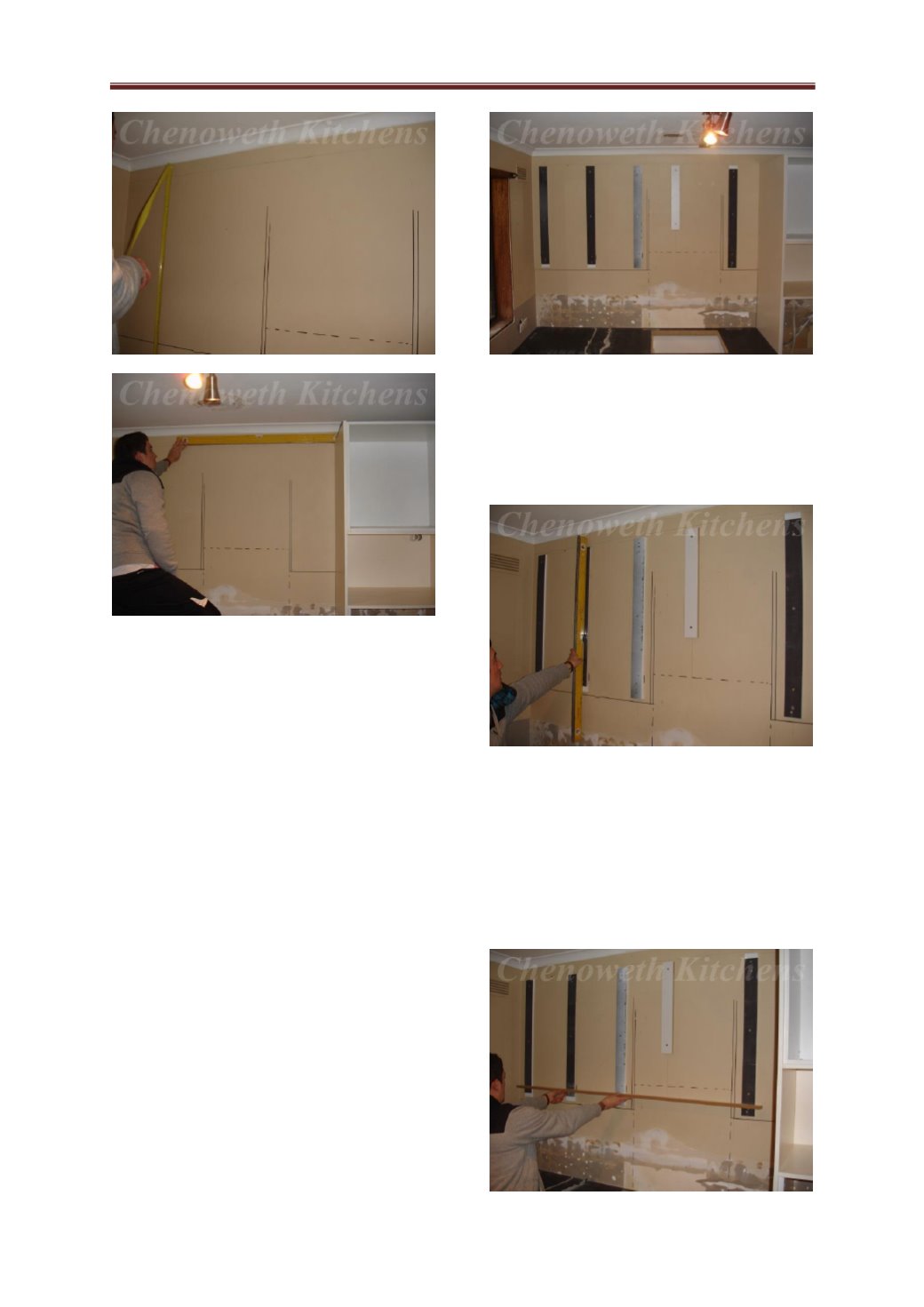

7. Overhead cabinet installation instructions.
1 Marking the height of the cabinets.
Measure up off the top of the base carcases
the total height of the tall carcases less the
height of the base carcases. ‘IE’ 2150mm –
730 = 1420 . This is the finished height of the
kitchen and should line up with the rest of the
tall cabinets. Now measure down a further
16mm and level a line across the wall where
the wall cabinets are to be situated. This cleat
line should be both level & parallel off the
base cabinets, this will ensure that the
splashback is parallel.
2 Fixing wall cabinet fixing cleats to
wall.
Attach wall fixing cleats to wall keeping the
tops level to the cleat line on the wall.
3 Overcoming out of plumb walls.
Pack the wall cleats plumb.
Tip, You can use cut up pieces of old vinyl
flooring or ice cream lid to get this right.
















